URBAN AFFORDABLE SMART HOMES
By
MAMS INFTRA PROJECTS
A PART OF THE MAMS GROUP
The goal of the project is to develop 1BHK and 2BHK units at affordable prices, with necessary infrastructure services and community facilities. The project follows the concept of a smart city/neighborhood, which aims to enhance human economic and social development while reducing costs and optimizing resource and energy consumption. The project will incorporate all the necessary green building features and infrastructure developments, from water to waste management, for a healthy and sustainable living environment.
INDIA NEEDS
As of 2021, the affordable housing demand in India is estimated to be around 25 million units. The government of India has launched several initiatives to meet this demand, including the Pradhan Mantri Awas Yojana (PMAY), which aims to provide affordable housing for all by 2022.
According to a report by KPMG, the Indian affordable housing market is expected to grow at a compound annual growth rate (CAGR) of 30% between 2020 and 2025. The report also states that the affordable housing segment is likely to receive a boost due to the government's focus on providing housing for all, rising income levels, and changing demographics.
In terms of the economy, affordable housing has the potential to boost job creation, attract investments, and contribute to economic growth. The sector also has a positive impact on various other industries, such as cement, steel, and construction.
MAMS INFRA
MAMS IFNRA, since its inception in 2010, has been working towards providing affordable housing to those who have been unable to secure a fair chance in the current speculative real estate market. In 2012, the company launched its first project to cater to this population with a solid concept of offering ready-to-move-in flats, equipped with all necessary items such as beds, dining set, sofa set, modular kitchen with amenities, and more. MAMS IFNRA aims to provide a home for all, enhancing human economic and social development while reducing costs and optimizing resource and energy consumption. Their smart city/neighborhood approach involves incorporating green building features and necessary infrastructure developments for water and waste management, as well as indoor and outdoor environment quality for a happy living experience.
Layout 1
Cluster View
Bulding Elevation
Layout 2
Area Calculation on Site 1
|
MAMS Infra Jammu Affordable Housing Site-1: |
|
|
a) Permissible FAR @ 240% = 9, 14,760.0 Sq ft |
|
Proposed FAR = 9, 14,500.0 Sq ft |
|
b) Permissible Ground Coverage @ 40% = 1, 52,460.0 Sq ft |
|
Proposed Ground Coverage @ 28.2% = 1, 04,632.0 Sq ft |
|
c) Max. Permissible Height = 40.0 mt or 131’-3” |
|
|
a) Total Nos. of 1 BHK Blocks (G+8) = 8 Nos. |
|
b) Total Nos. of 1BHK D.U.’s (8units per floor) = 648 Nos. |
|
c) FAR Area of one 1BHK unit = 430.0 Sq ft |
|
d) Saleable Area of one 1BHK unit = 455.0 Sq ft |
|
|
a) Total Nos. of 1 BHK Blocks (G+8) = 14 Nos. |
|
b) Total Nos. of 2BHK D.U.’s (8units per floor) = 1008 Nos. |
|
c) FAR Area of one 1BHK unit = 628.0 Sq ft |
|
d) Saleable Area of one 1BHK unit = 655.0 Sq ft |
|
4. Total Nos. of Dwelling Units (1bhk+2BHK) 648+1008 = 1656 Nos. |
|
5. Details of Green Area & Infrastructural Facilities Area = 33,010.0 Sq ft |
|
Green Area and other development on site |
|
a) Approx. Total Area of Infrastructural Buildings = 7,500.0 Sq ft |
|
b) Area under Parks, Tot Lots, Playfields & Landscape Greens = 57,950.0 Sq ft or 15.1% |
Area Calculation on Site 2
|
MAMS Infra Jammu Affordable Housing Site-2: |
|
|
a) Permissible FAR @ 240% = 9, 14,760.0 Sq ft |
|
Proposed FAR = 9, 14,500.0 Sq ft |
|
b) Permissible Ground Coverage @ 40% = 1, 52,460.0 Sq ft |
|
Proposed Ground Coverage @ 28.2% = 1, 04,632.0 Sq ft |
|
c) Max. Permissible Height = 40.0 mt or 131’-3” |
|
|
a) Total Nos. of 1 BHK Blocks (G+8) = 8 Nos. |
|
b) Total Nos. of 1BHK D.U.’s (8units per floor) = 648 Nos. |
|
c) FAR Area of one 1BHK unit = 430.0 Sq ft |
|
d) Saleable Area of one 1BHK unit = 455.0 Sq ft |
|
|
a) Total Nos. of 1 BHK Blocks (G+8) = 14 Nos. |
|
b) Total Nos. of 2BHK D.U.’s (8units per floor) = 1008 Nos. |
|
c) FAR Area of one 1BHK unit = 628.0 Sq ft |
|
d) Saleable Area of one 1BHK unit = 655.0 Sq ft |
|
4. Total Nos. of Dwelling Units (1bhk+2BHK) 648+1008 = 1656 Nos. |
|
5. Details of Green Area & Infrastructural Facilities Area = 33,010.0 Sq ft |
|
Green Area and other development on site |
|
a) Approx. Total Area of Infrastructural Buildings = 7,500.0 Sq ft |
|
b) Area under Parks, Tot Lots, Playfields & Landscape Greens = 57,950.0 Sq ft or 15.1% |
Siri City Project
Intigrated Township
Total Area on 11.26 Acers Site at Tamil Nadu, India
The Proposed Development Model having Mixed Land Use for an Industrial Estate/Township with all the Self-Contained Facilities, as per following:
Complete External Development works; Roads & Pedestrian Walkways, Landscaped Parks & Tot lots, Sewerage & Storm Water Disposal System, Drinking Water supply with Pumps and storage, Rain Water Harvesting System, Sewerage Treatment Plant, External Electrification and Street lighting with total site area Electrical distribution system, D.G. set for emergency Power Back-up.
Current Site Location
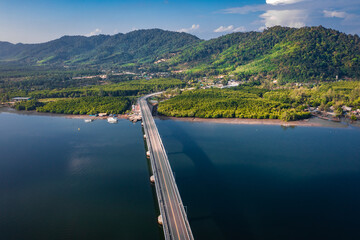
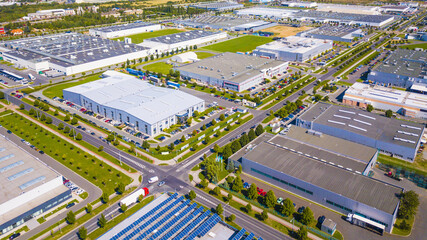

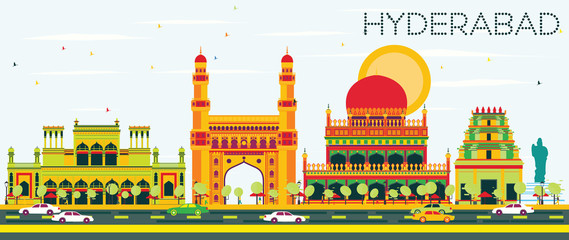
Hyderabad, a city in the Indian state of Telangana, has emerged as a key growth engine for the state and the country, with about 39% of the population living in urban areas. To further develop Hyderabad as a global city, the state government has taken several initiatives, including the development of infrastructure and surrounding urban areas. These efforts have contributed to the city's real estate market growth, attracting more people and increasing the demand for housing.
Hyderabad City
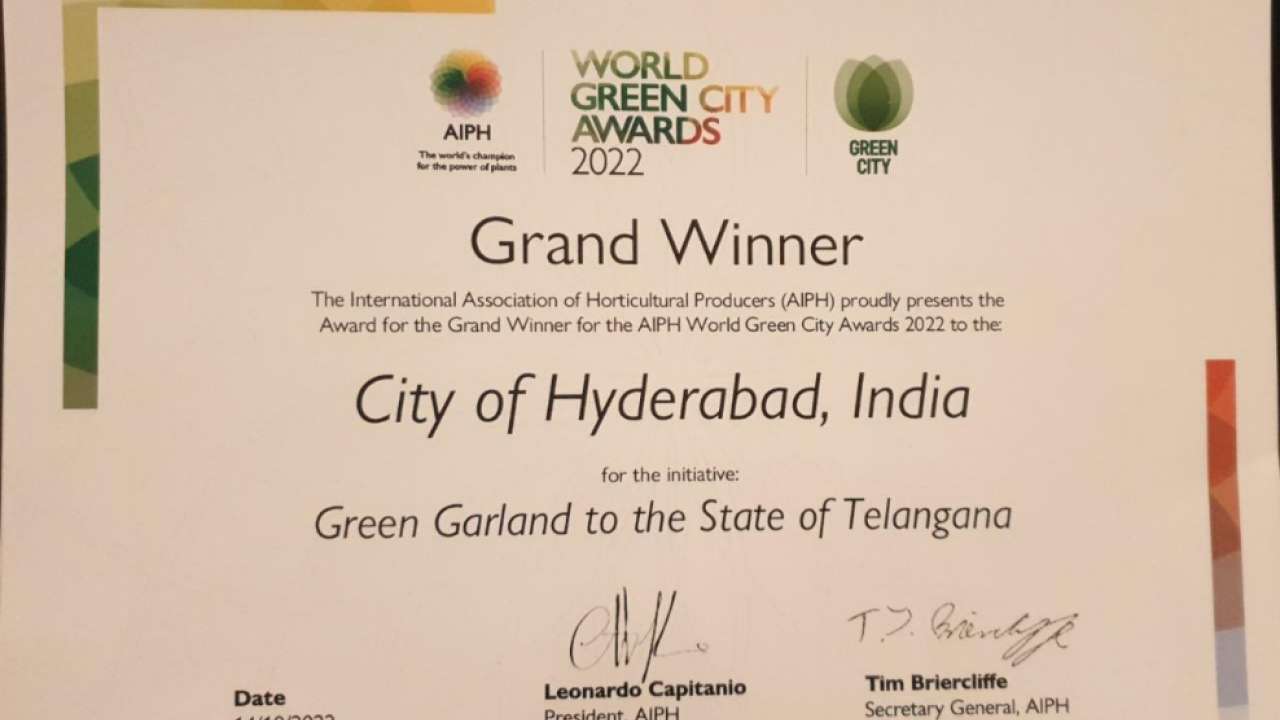
Hyderabad, India has won the prestigious 'World Green City Award 2022,' surpassing 18 cities including Paris and Mexico City. It is strategically located within 2 hours of all major Indian cities and less than 4 hours from Singapore, Kuala Lumpur, Dubai, and other Middle East cities. The city's real estate market has seen growth due to the government's investment in infrastructure development, leading to an increase in population and demand for housing.
ROAD INFRA
Hyderabad is one of the fastest-growing cities in India, with a population of over 10 million people. The city is a major hub for information technology, biotechnology, pharmaceuticals, and other industries. Here are some key statistics and facts about Hyderabad's development:
The Gross Domestic Product (GDP) of Hyderabad was estimated to be around $75 billion in 2020, making it one of the fastest-growing economies in India.
The city's IT industry is the largest contributor to its economy, accounting for around 25% of the city's GDP. Major IT companies such as Microsoft, Google, and Amazon have established their presence in Hyderabad.
Hyderabad is also a major hub for the pharmaceutical industry, with companies like Dr. Reddy's Laboratories, Aurobindo Pharma, and Hetero Drugs having their headquarters in the city.
The Telangana government has invested heavily in infrastructure development, with projects such as the Hyderabad Metro Rail, Outer Ring Road, and the Strategic Road Development Plan (SRDP) aimed at improving connectivity and reducing traffic congestion in the city.
The real estate sector in Hyderabad has also seen significant growth, with several high-rise residential and commercial projects being developed across the city. The average property prices in Hyderabad have increased by around 10% in the past year.
Overall, Hyderabad's development is a testament to its rapid growth and potential as a major economic hub in India.
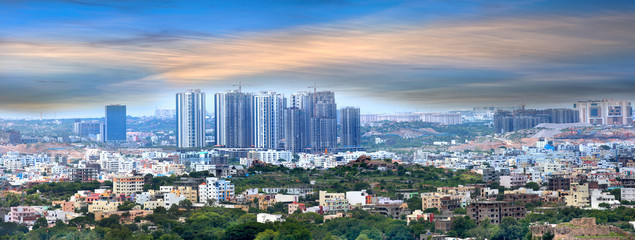
PROJECT BRIEF
IT Tower & Life Hub Mixed Use Development
@ South Hyderabad
India By THE MAMS GROUP
The "iTek Nucleus Tower" in Hyderabad draws inspiration from Telangana's meaning, "Trilinga Desa," which represents three holy places. This tower will serve as the connecting point between the North, East, and West, and the South, emerging as a hub for the IT industry in the state.
Our projects are driven by the principle of integrating with the community while enhancing the value of the region and its people. Following this vision, iTek Nucleus will transform the area's skyline and create a platform for growth.
Project Scope
The scope of this project is Design, Finance, Build, and Operate, Transfer/SELL an IT Tower Cum Residential Apartments spread over total land area of 10.35 Acres (50,094 Sq. Yards / 41,885 SQ MT) to build a minimum of 2,000,000 Square feet
The comforts of the project
|
IT Commercial – 11.5 Lakhs appx |
|
· Ground Commercial – Included in 11.5 Lakhs |
|
· 4 Podium Parking – Not Included in 11.5 Lakhs |
|
· 20 Floors of Commercial Space – 2 Towers |
|
· 60-40 % Sharing with Govt. (Govt Share 60%) |
|
Residential – 11.5 Lakhs appx. |
|
· 1 Basement & 3 Podium Parking |
|
· 20 Floors of Residential – 2 Towers |
|
· Amenities and Facilities – Club House etc. |
|
· 100% Ownership with Developer |
For more Details please connect as at info@mamsinfra.com
MOUNTAIN VIEW RESORT PROJECT
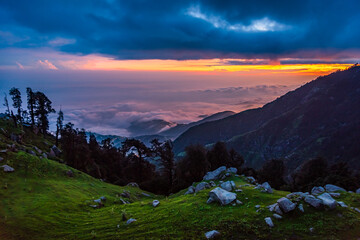
Site Planning:
To create an environmentally friendly and smart villa retreat neighborhood, vehicular movement has been restricted at the entrance of the site. Guests will be transported to their villas in golf carts from the reception center, and cycles will be provided for internal and nearby external areas.
Instead of hard top cement concrete or bituminous internal roads, a 3-meter-wide cart path made of porous tiles and laid with earth gap in between has been proposed to connect all the villas. This will allow stormwater to percolate and minimize the heat island effect throughout the development.
The original water streams flowing through and around the site are proposed to be modified with a more permanent finish and extended within the site around the villas. The water stream feature will enhance the overall landscape environment within the site along with other landscape features and plantations, as well as for rainwater harvesting.
The large boulders and existing trees have been retained and integrated into the site layout. A central landscape area of approximately 5200 square meters has been provided as a green lung for the complex with a continuous jogging track, outdoor game courts, a golf putting green, an amphitheater, and a separate children's play area nearby. About half of the proposed villa plots are planned to abut the side external boundary so that the rear boundary wall of the villa is the site boundary.
Car Parking & Services Area: Near the entrance to the site a common car parking area for about 70 cars and 6 golf carts have been provided. With an aim to achieve pollution free environment within the complex no vehicular movement may be allowed beyond this point. All residents and guests will park their cars at this common parking and shall be transferred to their respective villas by golf carts. It will also have a driver’s rest room with bath facilities for the staff. As the car parking area is required in one level the area below it shall be used for Sewerage treatment plant, Rain water harvesting pit and underground water tanks etc for the entire project.
Alternatively, as the common car parking area is the lowest contour level in the site, to take its advantage the covered car parking can be proposed in stilts and the upper floor area may have dormitory for the villa support staff and housekeeping facilities, grocery shops and staff cafeteria etc. Also, a two or three storied structure meets the basic principal of the Vaastu for this site area. Thus some more villa plots or an independent self contained ‘Boutique Hotel’ can be proposed in this area towards the east of the site in future.
DHARAMSHALA HILL RETREAT VILLAS RESORT AT SHILLA:
A SMART NEIBHOURHOOD COMMUNITY
Dharamshala is winter capital of Hilly State of Himachal Pradesh and the administrative HQ of the Kangra district. It is surrounded by Cedar Forest on the edge of Himalayas, and famous tourist destination. The city is home to Dalai Lama and the Tibetan Government in exile. Apart from many tourists’ resorts, prominent Hotels etc it boosts prominent Tibetan/Buddhist Monastery and is being developed as one of the smart cities of India.
The city has great potential for leisure villa living and 2nd home requirement due to its clean and pollution free environment and yet close to the prominent regions like; H.P., J&K and NCR. The actual live project has been planned and proposed with the following highlights.
Hill Retreat Villa Concept: Stand alone modern Villas with lawns and view to the panoramic mountain peaks and flowing water channel from each villa, either from its front or rear rooms/ lawns. The 2 bed/ 3bed Villas are planned in split levels to minimize the cutting and filling at the site with all the necessary space facilities and requirements.
All the proposed villa plots in the layout and the individual villa have been so designed to have the panoramic views of the Daulat mountain peaks towards N-NE of the site.
Club Building: Two storied club building near the entrance to the site has been proposed so that the passing by tourists and other locals can use its facilities and dining areas apart from the villa residents. The recreational club will have all the facilities like indoor games, library & children activity center, restaurant/coffee shop, dining hall, multipurpose and conference rooms etc with necessary support facilities for the front areas.
SPA and Swimming Pool: Planned as an extension of club building, has been proposed on the small island approached by pedestrian bridges crossing the surrounding water stream. SPA Huts in natural environment are proposed as semi-indoor-outdoor spaces. The SPA Island shall be approached by linking pedestrian bridges and all the existing trees and boulders have been retained.
Reception Center: A two storied building with extension of their villa facilities is proposed as first point of interaction with the site management and support staff. Apart from reception & waiting areas it will have restrooms, lounge, multipurpose food court, meeting rooms, about 20 Hotel Guest rooms with attached bath and necessary back-up support and house keeping facilities.
Dormitory Building: It is proposed that the maids, servants and drivers etc will not stay in the villas after the days work. Therefore, a separate independent building having rooms with common bath and central kitchen/dining facilities etc has been proposed to provide complete privacy to the residents of the villas.
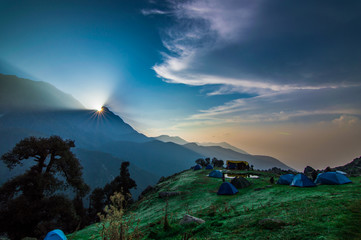
GOLD TRADING
As global leaders in the gold market, we are dedicated to increasing awareness of the unique value that gold brings to individuals, investors, and society.
In 2022, global gold demand was 4,364 tonnes, with jewelry being the largest component at 1,915 tonnes, followed by investment demand at 1,201 tonnes. We work to establish industry standards, improve access to gold, and overcome adoption barriers to stimulate demand and foster a sustainable future for the market.
With offices in key global markets like the UAE, India, USA, and Singapore, we deliver positive impact worldwide. Whether you are an individual or business seeking to leverage gold's unique properties, we are here to provide you with the information and support you need to succeed in the gold market.
COLLOBORATION
As a collaborative association, we work with the world's leading gold mining companies to advance gold's role as a catalyst for meeting evolving societal needs. By pooling our members' insights and expertise, along with those of industry partners, we aim to unlock the full potential of gold in driving positive change.
GOLD TRADING IN WHOLE SALE MARKET

As of 2023, the total global gold supply is estimated to be around 4,776 tonnes. The largest source of supply is mining production, accounting for around 75% of the total. The remaining 25% comes from recycled gold, including scrap jewellery and electronic waste.
On the demand side, jewellery is the largest sector, representing approximately 50% of total demand. Investment, including gold bars and coins, is the next largest sector with a share of around 30%. The remaining 20% of demand comes from technology, such as electronics, medical devices, and aerospace.
Overall, the gold market is influenced by a range of factors, including economic and political events, currency fluctuations, and changes in supply and demand dynamics. Despite fluctuations in the short term, gold has maintained its status as a valuable and widely used asset for both individuals and institutions seeking to diversify their portfolios and hedge against risk.
West to East Shift

In recent years, there has been a significant shift in the global gold market, with a growing demand profile in the East. China and India, in particular, have emerged as major players, accounting for more than 50% of global gold demand. Asian countries have also made substantial investments in all stages of the value chain, from production to refining and fabrication. China, in particular, has become both the largest producer and consumer of gold, and is seeking to play a more influential role in gold trading and pricing.
Exchange trading

Regulatory changes are driving a shift from OTC markets to transparent exchanges across asset classes, including gold. This move towards central clearing of contracts incentivizes banks to reduce OTC trading and adopt exchange-traded contracts, which offer operational efficiencies, netting benefits, and transparency. As a result, the World Gold Council seeks to collaborate with players like the London Metal Exchange to support the evolution of the gold market’s structure.

Gold Investments
We are committed to advancing the gold investment market by establishing clear and valuable industry standards. Our efforts serve both providers and investors, and aim to stimulate demand and enhance confidence in the retail gold investment market.
For detail Investment report please get in touch as at
Controlled Atmosphere (CA) Store
MGTH, a subsidiary of THE MAMS GROUPS, is dedicated to addressing the growing demand for high-quality fruit storage solutions in J&K. Our initial focus is to establish a chain of CA storage facilities with a capacity of 10,000 MT to cater to the region's burgeoning apple industry. By providing efficient and reliable storage solutions, we aim to enhance the overall value chain and create time value for our clients.
Our mission is to bridge the gap in demand for quality fruit storage facilities and contribute to the growth of the sector in the region.
SOCIAL IMPACT
MGTH, part of THE MAMS GROUPS, aims to address the challenges faced by low-income apple farmers in Jammu & Kashmir by setting up affordable CA storage facilities to maintain the quality of their produce. This will create new or improved livelihood opportunities and positively impact the local economy, in alignment with our vision towards social impact initiatives. By partnering with the Industrial and Development Corporation of State Government, we will improve the supply chain of the fruit industry and contribute towards sustainable development in the region.
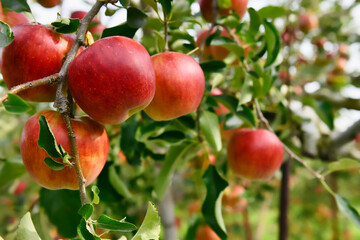
Our sales and marketing strategy for the controlled atmosphere store includes:
Business Model:
Phase (I):
Phase (II):
Competitive Advantage
We would make this a self-sustained business by giving better quality at fewer prices then, down the line in 3-5 years’ time people would believe in our brand of stores and it will create its name by itself. It would be a self-earning business. Main advantages of our project are
Location
Region statistcs
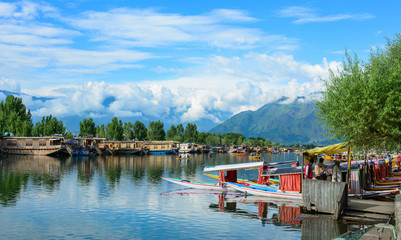
J&K statistics
Statistics for Jammu and Kashmir show that the total apple production in 2019-2020 was 20 million MT, with J&K accounting for 77.7% of India's total production. The maximum number of stores in J&K is around 40, and the total capacity of J&K's CA stores is 150,000 MT. However, the required storage capacity for the state is 5 lakhs MT. This sector is considered a priority by both the State and Central Government.
The need for affordable and high-quality cold storage facilities in Jammu & Kashmir is critical for following reasons
Key highlights of the project include:
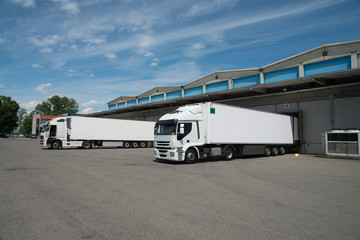
Heavy Duty, High Quality Equipments.
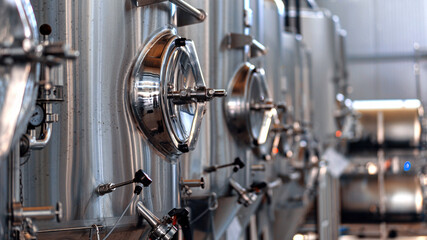
It could imply that the equipment is durable and able to handle heavy usage, or that it is technologically advanced and provides a higher level of performance or efficiency.
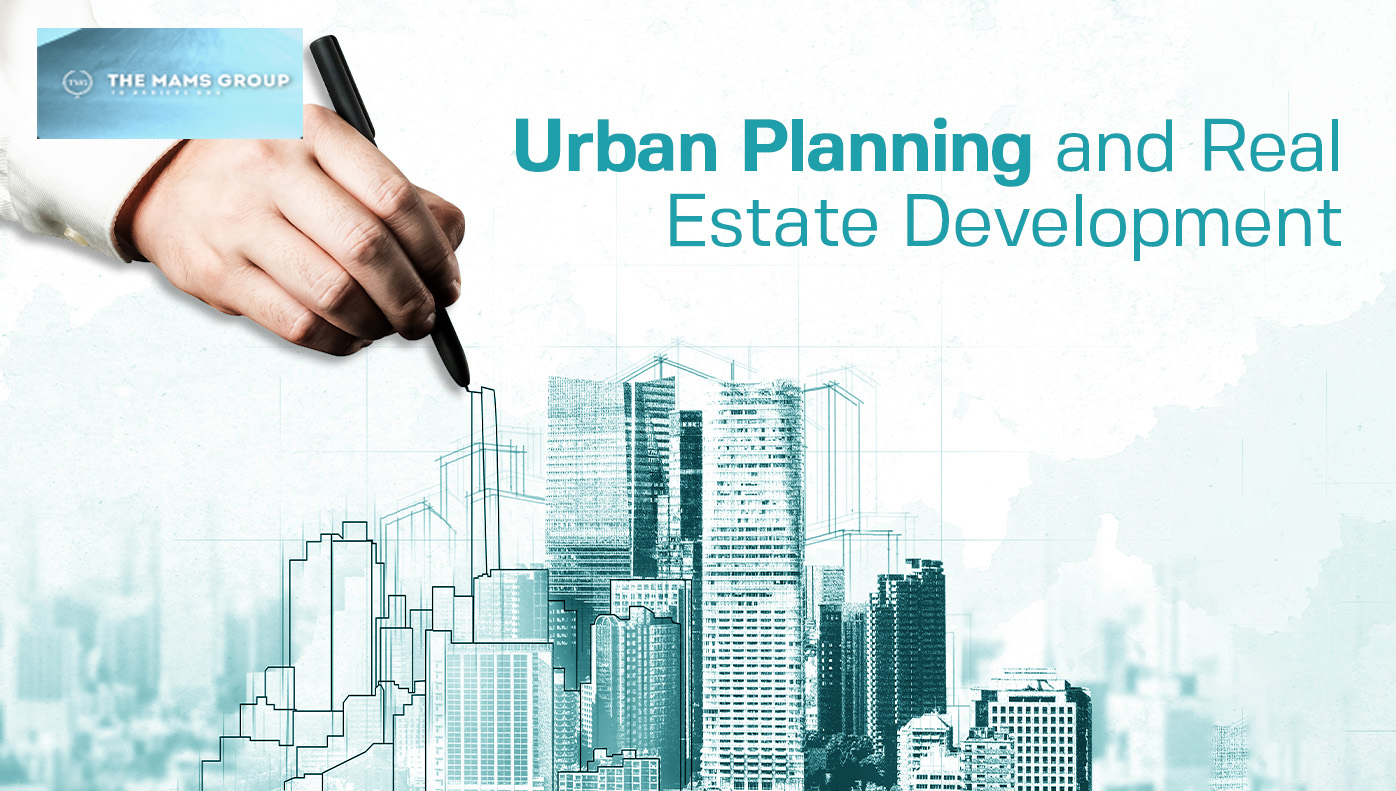
Contact Us :
For Real Estate & Infra Projects please email us at
For Trading & other business activities please email us at
For General queries please email us at
Reach our seniors at
Mr. Mehsan Arshad
Director
Mr. G Prasad
Director